U.S. Department of Transportation
Federal Highway Administration
1200 New Jersey Avenue, SE
Washington, DC 20590
202-366-4000
FHWA Course on Bicycle and Pedestrian Transportation
Slideshow for Instructors' Use
Slideshow Script: Bicycle and Pedestrian Planning and Design
- Powerpoint Word Slide (title): Bicycle and Pedestrian Planning and Design
- Powerpoint Word Slide: Why should we accommodate bicycles and pedestrians?
- Bicycles are legally considered to be vehicles, with the right to use
roadways
- There are 9 million bike trips and 56 million walking trips in the
U.S. everyday
- One in ten U.S. households do not own an automobile
- 1/3 of the population do not drive an automobile
Explanation:
(Go through each bullet, elaborate on bullet #3) A sizeable number of
US citizens do not drive because they are too young, or are adults who
for whatever reason do not choose to drive (perhaps due to a disability
or by choice), or are elderly citizens who are no longer able to drive.
References: References: Uniform Vehicle Code, 1995 National Personal Transportation
Survey (NPTS), 1990 US Census
- PowerPoint Word Slide: More reasons:
- There should be other options than driving for short trips
- Better environment
- reductions in air pollution and traffic congestion
- decreased need for roadway infrastructure; less stormwater runoff;
land would be conserved
- PowerPoint Word Slide: And still more reasons:
- Better health: 60% of Americans lead completely sedentary lifestyles,
40% are clinically overweight
- Improved safety: 6000 bicyclists and pedestrians killed and 125,000
injured per year (1996 figures)
References: National Highway Traffic Safety Administration, 1998 American
Medical Association Report
- PowerPoint Word Slide: Federal Goals for Bicycling
- Set by USDOT in National Bicycling and Walking Study (1994):
- Double the percentage of total trips made by bicycling and walking
(from 7.9 to 15.8%)
- Simultaneously reduce by 10% the number of bicyclists and pedestrians
killed or injured in traffic crashes
- PowerPoint Word Slide: Federal Legislation
- ISTEA – Intermodal Surface Transportation Efficiency Act (1991)
- TEA 21 – Transportation Equity Act of the Twenty-First Century
Explanation:
Bicycle and pedestrian facilities are eligible for funding through the
Enhancements program, which (in both ISTEA and TEA-21) sets aside 10%
of federal Surface Transportation funds for ten categories of "enhancements"
which also include scenic byways, historical transportation facilities,
etc.
Reference: FHWA-P1 98-049: A Summary: Bicycle Pedestrian Provisions of
the Federal – Aid Program
- Powerpoint Word Slide:
Spending on Bike/Ped Facilities: Pre-ISTEA and During ISTEA
- Pre-ISTEA: $4 million/year nationwide
- During ISTEA: $160 million/year nationwide
Reference: Rails-to-Trails Conservancy
- Photo Slide: Advanced bicyclist
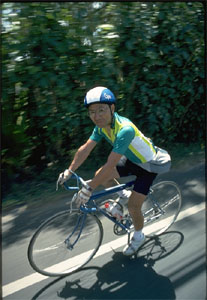
Explanation:
There are different types of bicyclists with various skill levels. In general,
they fall into several categories. This is a "Type A" advanced
bicyclist. These are people who ride regularly – confident, strong riders.
They are generally accustomed to riding in traffic, but many will still
avoid the worst roadways. They are interested in direct routes (for utilitarian
riders) and/or scenic routes (recreational riders).
- Photo Slide: Basic bicyclists
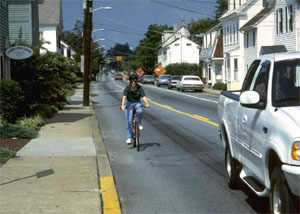
Explanation: There is a very large group (the majority) of bicyclists who
aren't as confident in their bicycling skills, but still enjoy riding. Traffic
conditions are quite daunting to this group, however they also represent an
enormous potential for reducing auto trips if bicycling conditions were better.
These are referred to as "Type B" bicyclists.
Type B bicyclists may also ride for utilitarian purposes. This group also
includes many low income Americans who ride for purely economic reasons – they can't afford an automobile.
- Photo Slide: Child bicyclist
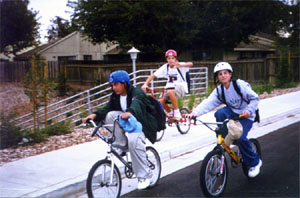
Explanation:
Child bicyclists or "Type C" cyclists are the last group. Their
riding is initially monitored by parents. They may have all the confidence
of Type A riders, but lack coordination and judgment when it comes to traffic
conditions.
- Powerpoint Word Slide: Designing Bicycle Facilities: Policies and Standards
- Federal
- U.S. Access Board – Americans with Disabilities Act Accessibility
Guidelines
- FHWA – Manual on Uniform Traffic Control Devices (MUTCD)
- AASHTO – Guide for the Development of Bicycle Facilities
- State and local manuals
- Example: Oregon DOT Bicycle and Pedestrian Plan
- PowerPoint Word Slide (title): Types of Bicycle Facilities
- Photo Slide: Shared Roadway
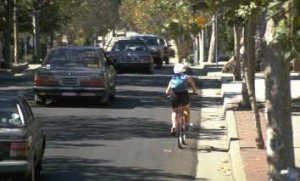
Explanation: Since the bicycle is considered a vehicle with the legal right
to use most roadways (except limited access freeways in some states), all
roadways are shared roadways.
- Photo Slide: Wide outside lane
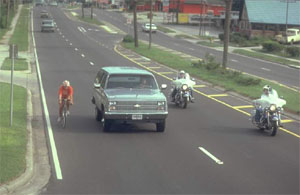
Explanation: By adding just a few feet of width, roadways can accommodate
bicyclists effectively. This photo shows a wide outside lane – 14' in width
instead of the normal 12'. Both the bicyclist and motorist can occupy the
same lane. The downside is that motorists tend to travel faster in a wide
lane, and this makes bicyclists more uncomfortable. You have to be careful
when you design this type of facility – outside lanes that are too wide (i.e.
15' or 16') can result in two cars operating in one lane.
- Photo Slide: Paved shoulder
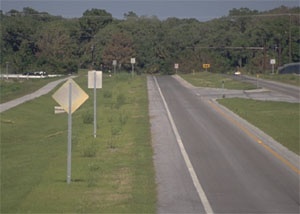
Explanation:
By striping additional space on the edge of the road to create a shoulder
you can improve a bicyclist's sense of comfort. A four-foot to ten-foot wide
shoulder is preferred (given the traffic volumes and speed of traffic along
the corridor in question), however according to the AASHTO Guide for the
Development of Bicycle Facilities, any additional width is better than
none at all.
- Photo Slide: Bike route
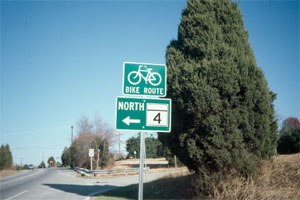
Explanation: In some cases, the road is already in good condition – quiet,
with low speeds and traffic volumes. Bike routes can be designated on these
streets if they are part of a network of facilities. Bike routes are described
in the AASHTO Guide for the Development of Bicycle Facilities as being "signed
shared roadways." The Guide states that the "signing of shared
roadways should indicate to bicyclists that particular advantages exist to
using these routes compared with alternative routes. This means that responsible
agencies have take actions to assure that these routes are suitable as shared
routes and will be maintained in a manner consistent with the needs of bicyclists."
In other words, bike route signs should not be placed on roadways with hazardous
conditions or sudden, unexpected obstacles such as narrow bridges or unsafe
drain grates.
Green bike route signs are also often used in rural areas for bicycle touring
routes.
- Photo Slide:
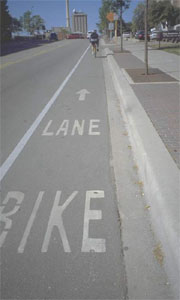
Explanation: Bike lanes are typically 5' in width (4' minimum if there is
no curb) with marking and signs (standardized by MUTCD) that define the space
as a bike lane. They are always on both sides of the street, and travel in
the same direction as the adjacent travel lane.
- Photo Slide: Bike lane ending/transition
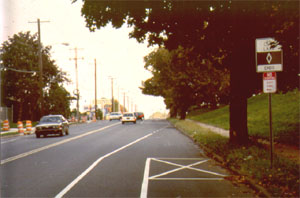
Explanation:
Provide advance warning that the bike lane will end ahead, use appropriate
pavement markings to signal the end of the lane. If necessary, end lanes
in a location where the bicyclist would have the option to turn onto a side
street, if traffic conditions ahead are particularly bad.
This example has good and bad points. This bike lane is in Philadelphia.
A sign a couple hundred feet back warns that the end of the lane is near,
and there are good sight lines in this location so motorists can see merging
bicyclists ahead. The merge location is shown with a dashed line. It could
be made better by making the merge area less abrupt by starting the dash further
back to encourage bicyclists to merge earlier. It would also be beneficial
to place a wide curb cut at this location to enable less experienced bicyclists
to get off the road here, if necessary.
- Photo Slide: Contra-flow lane
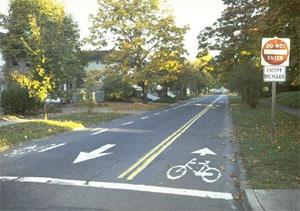
Explanation:
Innovative solutions that are not currently in the MUTCD but are currently
being explored in Europe and the US: contra-flow lanes on one-way streets
can sometimes be warranted, particularly if they provide a route for bicyclists
that is shorter or avoids a difficult traffic situation. There should always
be a double yellow line between the bike lane and the motor vehicle lanes,
and signing should be used to make it clear that bicycles – and not automobiles
– are allowed in this direction. Care should be taken to ensure that contra-flow
lanes do not have confusing pavement markings or other traffic control devices.
- Photo Slide: Blue bike lanes
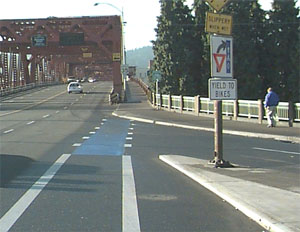
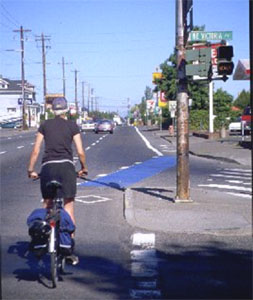
Explanation:
Another innovative solution that is not currently in the MUTCD: blue bike
lanes have been used in Europe and in parts of the United States to draw attention
to bike lanes and to discourage motorists from encroaching upon them. Motorists
may be unaware that it is illegal to drive and park in bicycle lanes. Even
more critical, they are unaware of the need to yield to cyclists when crossing
a bicycle lane to turn right or get into a right-turn only lane. The result
of this is a relatively high level of conflicts in these areas—both in terms
of crashes and "near misses."
In the U.S., a number of communities have experimented with colored bike lanes.
These photographs were taken in Portland, Oregon, as part of a two-year study
the City of Portland (with assistance from FHWA) conducted on blue bike lanes
in locations that had weaving problems between bikes and cars. The study found
that motorists appear to yield more frequently to bicyclists after the blue
bike lanes were installed, and more motorists tended to stop or slow down
when approaching the conflict areas. Bicyclists, however, were found to decrease
head turning and hand signaling, although they were more likely to use the
recommended path across the conflict area. Overall, the number of conflicts
decreased with the use of blue bike lanes in these areas.
- PowerPoint Word Slide (title): Other Barriers and Roadway Hazards Affecting
Bicyclists
- Photo Slide: Unsafe grate
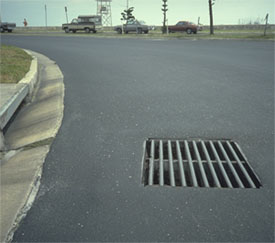
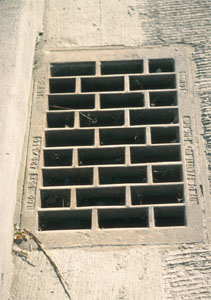
Explanation:
Drain grates parallel to travel can catch a bicycle wheel and cause a major
crash. Grate openings should be perpendicular to travel. Some cities have
instituted programs to locate and replace all unsafe grates.
- Photo Slide: Railroad crossing
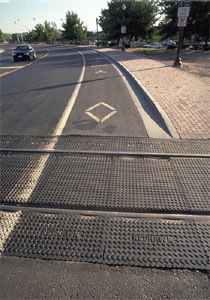
Explanation:
Railroad and light rail crossings create rough, uneven conditions. Bicycles
are much more susceptible to these surface irregularities because they have
no suspension. A rough railroad crossing can not only cause permanent damage
to a bicycle, it can cause the bicyclist to lose control and crash. This
photo shows an improved crossing – smoother for both motorists and bicyclists.
Railroad crossings that are at an acute angle can be particularly bad, since
a bicycle tire can get caught between the edge of the rail and the edge of
the pavement.
- Photo Slide: Recessed manhole cover and grate
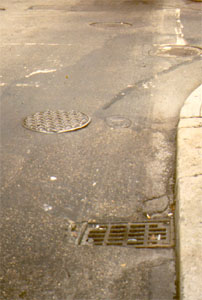
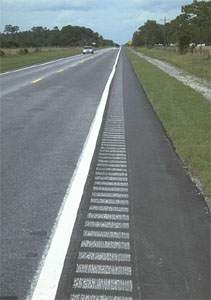
Explanation:
Surface irregularities can often be worse in CBD's and urban downtown areas
where the streets have been repaved and patched many times. Manhole covers
and inlet grates should always be raised during repaving projects, rather
than leaving them at their former height. Notice that in this photo on the
left, the manhole covers were raised, but the inlet grates were not.
Designers should also be aware that rumble strips on shoulders can result
in operational problems and safety hazards for bicyclists. The benefits of
rumble strips should be carefully weighed against the problems they cause
for bicyclists. The AASHTO Guide for the Development of Bicycle Facilities
recommends that, if rumble strips are absolutely necessary, a minimum of 4
feet of pavement width to the right of the rumble strip should be provided
for bicyclists. In the photo on the right, the total width of the shoulder
is only about 5 or 6 feet, and about a third of that space is taken up by
the rumble strip. Therefore, this is not a good example since the shoulder
does not provide 4 feet of width for the bicyclist.
- Photo Slide: Loop marking
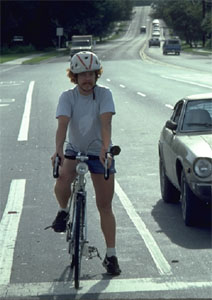
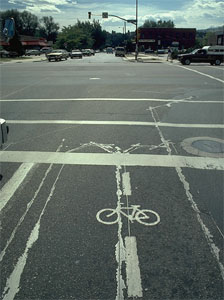
Explanation:
At actuated signals, loop detectors in the pavement are designed to react
to the presence of a motor vehicle – and are often not sensitive enough to
detect the smalldisturbance in the inductance field created by a bicycle.
So unless an automobile pulls up, a bicyclist may not be able to get a green
light.
One solution is to find the spot along the loop wire that is most sensitive
(i.e. the location a bicycle should stand in order to trip the signal). A
special marking should be placed on that spot so that bicyclists can find
it. Unfortunately, this doesn't always work. Many of the newer metal loops
are not tuned sensitively enough to detect a bicycle, or the detectors may
not be working.
The Traffic Detector Handbook (published by the Institute of Transportation
Engineers) recommends a quadruple loop detector for bike lanes. It should
be placed directly in the bike lane to insure that bicycles can trip the signal.
- PowerPoint Word Slide (title): Other Programs and Facilities that Benefit
Bicyclists
- Photo Slide: Bike on bus rack
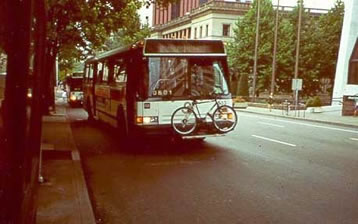
Explanation:
Bike on transit programs can greatly expand the service area for transit programs.
Many cities and towns in the U.S. are instituting these programs, and have
been very successful. Racks are usually installed on the fronts of buses,
and hold two bikes. Bike-on-Rail programs have also become popular (transit
agencies allow riders to bring their bikes aboard, sometimes providing special
cars with extra storage space. In some cities, this service is limited to
non-peak hours.
- Photo Slide: Bike to Work Day, Philadelphia, 1998
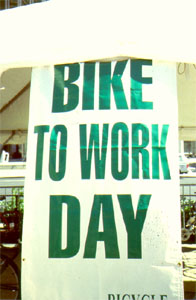
Explanation:
Bike-to-Work Day is an annual event held in the spring in the U.S. Most major
cities host an event or a week of events (Denver hosts a Bike-to-Work month).
There are a variety of commuter incentive programs that have been used across
the country to encourage bicycle commuting, including cash incentives, premium
bike parking facilities (sometimes inside the building), shower facilities,
flexible working hours, "free ride home" programs in the event of
an emergency, and bike maintenance on-site.
- Photo Slide: Bike rack
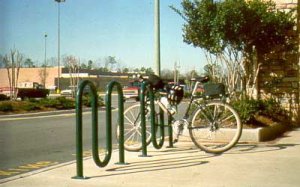
Explanation:
Most cities lack adequate bike parking. This can be a disincentive to bicycling
– both because of the inconvenience and because bicycles that aren't locked
to a sturdy structure may very likely be stolen. Bike racks should be simple
in design, and should support the frame of the bike (not just the wheel).
This is a slightly modified version of the popular U-rack.
- Photo Slide: Kids learning bike skills
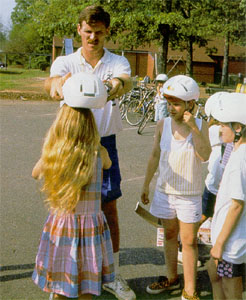
Explanation:
There are a number of bicycle education programs for children and adults.
Several curricula for children are available. They work best when they combine
classroom instruction with on-bike training. More and more colleges and universities
are offering bicycle training courses. Another national bicycle education
program for adults is the Effective Cycling program (contact the League of
American Bicyclists in Washington).
- Powerpoint Word Slide (title): Pedestrian Planning and Design Issues
- Photo Slide: Aerial view of residential cul-de-sac development/residential street
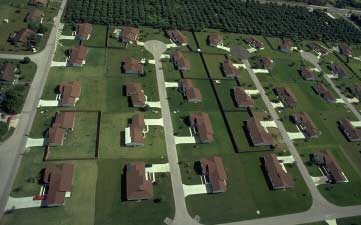
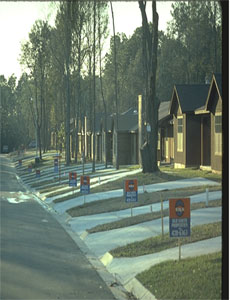
Explanation:
Zoning and subdivision development practices have had a tremendous effect
on pedestrian and bicycle mobility. This is what most U.S. suburban residential
developments look like today. Of course, the history of transportation and
land use in this country can provide an explanation for why our communities
no longer encourage or accommodate pedestrians. During the Industrial Revolution,
single-use zoning was introduced in order to buffer residential areas from
unpleasant and noxious adjacent land uses. As automobiles became more commonly
used for transportation and the streetcar was phased out, houses moved back
from the street. People began to use automobiles to reach more and more destinations,
even those that were close to home. As traffic became a problem, cul-de-sacs
were developed to reduce through-traffic on residential streets. This is
the result: enclaves of housing that are separated from commercial areas by
high speed, heavily traveled arterial roadways.
Unfortunately, suburban residential areas have lost the character that they
once had. Houses all look the same – often the garage is the most prominent
thing on the front of the house. There are no sidewalks or street trees,
and the streets are extremely wide.
- Photo Slide: Residential street – Birmingham, AL
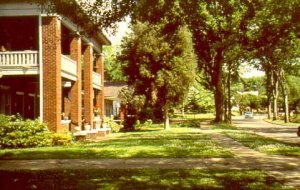
Explanation:
It wasn't always this way. Older communities were designed to be far more
pedestrian-friendly, because people relied so much more on walking (people
actually walked to the store and other destinations). Older developments tended
to have a mixed land use of commercial and residential properties. This is
now some of the hottest real estate in the U.S.
- Photo Slide: Arterial through a strip developed area
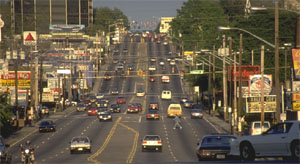
Explanation:
The result of our land use and transportation policies over the past 50 years
has been to create shopping districts that look like this. People can't walk
between adjacent developments because of fences, ditches, hedges and other
barriers. There are a variety of barriers to walking in this photograph –
besides just the physical discomfort of walking next to seven lanes of traffic,
pedestrians also must get around the light poles which are located in the
center of the sidewalk, the lack of any accommodations at intersections to
enable pedestrians to comfortably cross, and many other physical barriers.
- Photo Slide: Wide intersection on arterial road
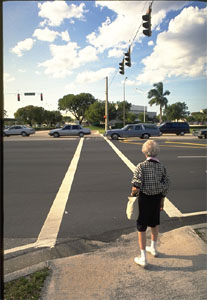
Explanation:
Some intersections are vast, and are timed for optimum traffic flow. Crosswalks
do not solve the problem of getting a pedestrian across the street if one
has to cross 120' of pavement and the signal phasing does not adequately accommodate
pedestrians. Four feet per second walking speed is average, however there
is a trend to use slower walking speeds (such as 3 - 3.5 feet per second)
in order to better accommodate older people and people with disabilities.
At 4 feet per second, the pedestrian phase would be 30s (WALK plus flashing
DON'T WALK). At 3 feet per second, the pedestrian phase would be 40s (WALK
plus flashing DON'T WALK).
There are several important things to remember when designing intersection
signals:
- Consider your audience: do you anticipate a fair number of pedestrians
who may walk at a slower speed?
- Crosswalks and medians should be located so that pedestrians can use
the median as a refuge area, in the event that he or she is unable to
make a complete crossing and has to wait in the middle.
Another thing to think about: do you think an older person with declining
vision will be able to see the pedestrian signal head on the other side of
this intersection?
- Photo Slide: Downtown street
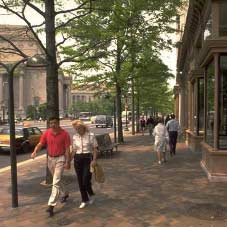
Explanation:
There is a trend towards revitalizing downtowns and making new commercial
development more closely resemble the pedestrian-friendly shopping districts
of earlier times. Trees, landscaping, and human-scale lighting not only enhance
the street, they provide a physical and psychological buffer between the pedestrians
and traffic.
- Photo Slide: Renovated commercial development (FL)
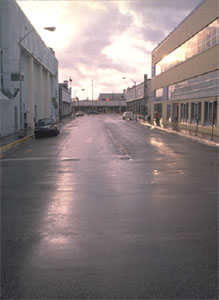
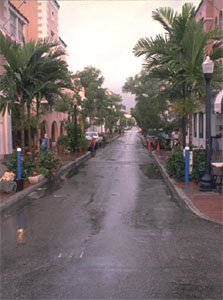
Explanation:
Communities have also begun to provide incentives to developers to renovate
older commercial strip centers. There are some excellent success stories.
For example, an older commercial development in Florida (picture on the left)
was renovated to look like this (picture on the right). Narrow streets, decorative
sidewalks, landscaping buffers and human scaled lighting make this street
more pedestrian-friendly.
- Photo Slide: Neotraditional neighborhood - Abacoa, FL
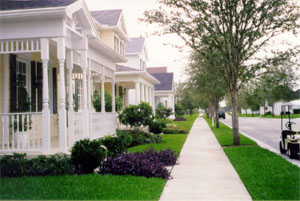
Explanation:
Neotraditional neighborhood design (also called new urbanism) is a "new"
style of community design that uses design principals from 18th
and 19th century American and European towns. Land uses are more
compact and mixed, creating the potential for short walking trips. The architecture
in many of these neighborhoods is often traditional, with wide front porches
and garages out back, connecting to streets via alleyways (thereby eliminating
driveways in front of the houses). Streets are narrower, and arranged in
a grid pattern to disperse vehicular traffic. Wide sidewalks and street trees
are on both sides of the road.
- PowerPoint Word Slide (title): Accommodating Pedestrians with Disabilities
- Photo Slide: Woman with cane on a sidewalk
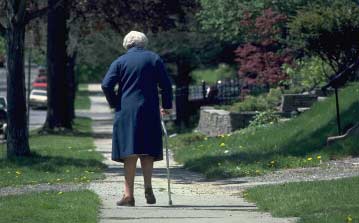
Explanation:
It is important to understand the Americans with Disabilities Act of 1990,
and how this law influences pedestrian facility design. The ADA has greatly
improved sidewalk design and is the reason why more and more sidewalks and
public spaces are barrier-free. ADA not only improves conditions for disabled
pedestrians, but makes sidewalks and intersections better for all users.
ADA is a comprehensive civil rights law that covers employment, education,
housing, communications, health care and transportation. The ADA requires
that the transportation system be accessible and barrier free to all people
with disabilities. A barrier free pedestrian system is particularly important
to people with disabilities because other forms of transportation may not
be optional or available. A barrier free system for a person using a wheelchair
is free of physical obstacles, and for a person who is blind, accessible information
such as audible signals and detectible warnings at intersections.
- Photo Slide: Group of people, some with disabilities
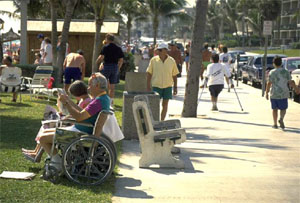
Explanation:
Besides the fact that the Americans with Disabilities Act is a law, why do
we want to design pedestrian facilities so that they accommodate people with
disabilities? Because it is estimated that approximately 70% of all Americans
will have a disability at some point in their lifetime, either temporarily
or permanently. Modern medicine has enabled more people with disabilities
to lead longer lives, and when you add that to the fact that the American
population is aging, you can see why this is so important. Odds are, most
of us in this room will experience some type of disability in the future.
Reference: Washington Department of Transportation
- PowerPoint Word Slide:
Sidewalk Design
- Minimum width: 5' (per AASHTO)
- Minimum clear path of travel (with no obstructions): 36"
- Desired running slope: no more than 5%
- Maximum grade of a ramp: 8.3%
- Maximum cross slope: 2% Firm, smooth, slip resistant surfaces
Explanation:
Sidewalk design is influenced heavily by ADA and AASHTO - the U.S. has finally
begun the process of standardizing sidewalk design, much in the same way as
we have standards for roadway design. The Americans with Disabilities Act
is the legal foundation for the Access Board's Accessibility Guidelines – they define basic design practices that enable people with disabilities to
be able to travel on foot or by wheelchair. Since the ADA is law, these design
guidelines carry quite a bit of weight. The list in this slide provides just
a few of the most basic sidewalk design principals.
(Additional explanation for third and fourth bullets)
Accessibility guidelines recognize that sometimes it is not possible to meet
these slope requirements along public sidewalks and shared-use paths, where
running slope is tied to roadway gradient and underlying terrain. Still,
running slope should be kept to the minimum feasible, since steep slopes have
an extremely detrimental effect on people with disabilities.
- Photo Slide: Sidewalk next to highway/Sidewalk with street trees
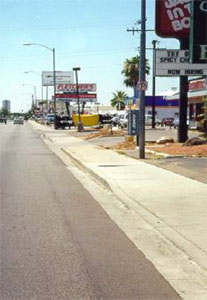
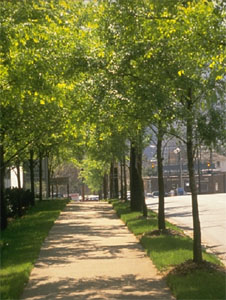
Explanation:
Sidewalks are certainly a critical first step in accommodating pedestrians,
but a lot of other design features are important if you want to encourage
walking. (Case in point – the sidewalk on the left provides a place for people
to walk, but very few people would feel comfortable in this location.) You
need to provide pedestrians a sense of protection from the adjacent roadway.
There are a number of ways to do this:
It is amazing how different a sidewalk feels with street trees. They serve
as a very effective buffer from traffic when they are located in the grass
strip between the sidewalk and the curb. This requires a minimum of a 5'
planting strip, although wider planting strips may be needed on roadways with
faster vehicle speeds. The choice of tree species is important - shade trees
are far more effective than small ornamental tree. Trees that branch from
the bottom or shrubs that are too tall can cause a sight distance problem:
the motorists may not see the pedestrian and vice versa.
Although trees have been shown to provide amount of comfort to the pedestrian,
there are some trade-offs. They require space, which is sometimes very limited
in urban areas. You also need to consider the functional class of the roadway
– trees can pose roadside hazards if they are too close to a high speed roadway.
- Photo Slide: Sidewalk 20' off edge of the road/ Sidewalk next to parking
lane
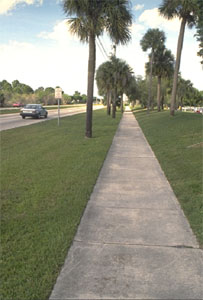
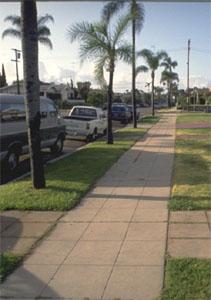
Explanation:
Pedestrians need a sense of protection from the adjacent roadway. There are
a number of ways to do this: A wider separation between the street and sidewalk
can also improve pedestrians' sense of comfort (left slide). Parking lanes
provide a very effective buffer between pedestrians and traffic (right slide).
- PowerPoint Word Slide (title): Intersection Design for Pedestrians
- Photo Slide: Aerial of large urban intersection
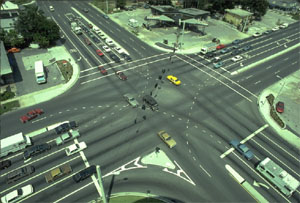
Explanation:
Intersections are the most challenging aspect of pedestrian facility design.
A variety of improvements could make this intersection safer for pedestrians..
Can you list all the things that are make this intersection difficult for
pedestrian crossings?
- Vast distances to cross (80' to 100'), and possibly not enough time
to make it because signals aren't timed for pedestrians.
- Right turn slip lanes - right turning traffic may not be required to
stop
- Some older pedestrians or pedestrians that are visually impaired can't
see traffic signals to know when they can get across
- Visibility problems: sign poles, utility boxes, etc. block visual access
between motorists and pedestrians.
- Fast turning traffic: corner turning radii are wide, making it easy
for motorists to maintain higher speeds when turning.
- Crosswalk markings are only on two legs of the intersection. How does
the pedestrian get to the south quadrant?
- Crosswalk is not near the median, denying the pedestrian of a refuge
from traffic while crossing.
- PowerPoint Graphic Slide: Pedestrian exposure due to very large radii
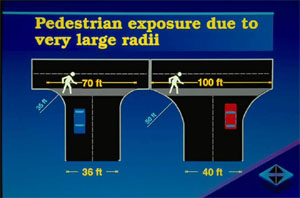
Explanation:
Intersection solutions: create narrower distances for pedestrians to cross
at intersections. One way is to design corner curb returns with a tighter
radius. This also has the effect of slowing down turning traffic. One must
also consider the amount of heavy trucks that use the intersection – since
they may ride over the curb if the radius is too tight.
- Photo Slide: Pedestrians starting to cross intersection
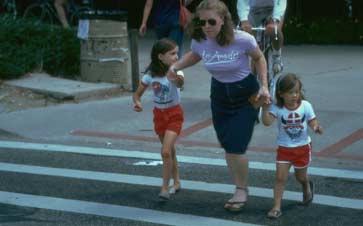
Explanation:
Designers have typically used an average walking speed of 4' per second in
designing pedestrian accommodations, specifically in signal timing, at intersections.
There is a growing tendency to use 3.5' per second, or 3' per second to accommodate
older adults, school children, and people with disabilities. By using slower
walking speeds in intersection design, it allows for a longer green time (crossing
time) for pedestrians.
- Photo Slide: Aerial shot of intersection with curb bulb-outs
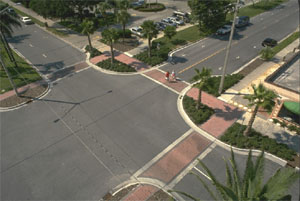
Explanation:
Another solution is to build curb extensions (also called bulb-outs) that
narrow the distance across the intersection. This is an example of a curb
extension that has been combined with decorative crosswalks to enhance pedestrian
visibility.
- Photo Slide: Medians and pedestrian refuge islands on an arterial
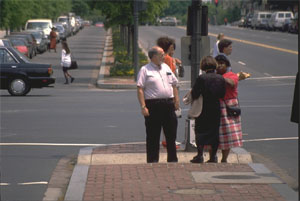
Explanation:
Medians and pedestrian refuge islands allow pedestrians to cross one direction
of traffic at a time, and provide a protected waiting area prior to getting
across the next segment. This is a good solution for large urban intersections.
Intersections on heavily traveled urban corridors are often timed in sequence
to reduce traffic backups, therefore it may be difficult or impossible to
create one signal phase long enough for pedestrians to cross the entire width
of the intersection without causing other parts of the system to fail.
Median refuge islands should have a curb cut on the island so that a person
in a wheelchair can pass through (36" minimum). If the cut is too wide,
a blind cane user may not be able to detect it, thus not know there is a refuge.
- Photo Slide: Aerial view of continental-style crosswalks
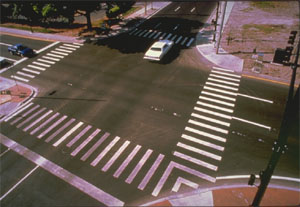
Explanation:
Some types of crosswalk markings are more visible than others and can help
to draw attention to pedestrian crossings. The continental-style crosswalk
can be used when a high level of visibility is desired. This style as well
as the ladder and zebra marking styles are known as high-visibility crosswalks.
This style of crosswalk also offers good contrast for people with low vision.
- Photo Slide: Pedestrian yellow-green warning sign
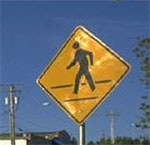
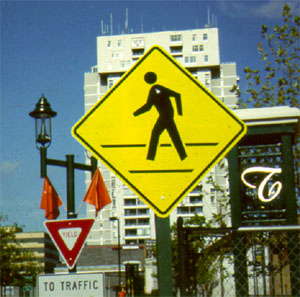
Explanation:
Warning signs can help, too. Keep in mind that they are often ignored by
motorists and, like crosswalks, should be used in conjunction with other pedestrian
improvements at intersections. This is a new sign that is being used in more
and more locations in the U.S. – it's a standard Pedestrian Warning sign (W11-2)
with a bold fluorescent yellow/green color.
- Photo Slide: Pedestrian signal indication/instructional sign
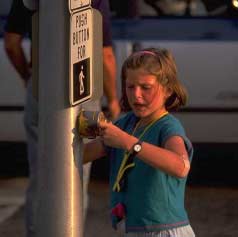
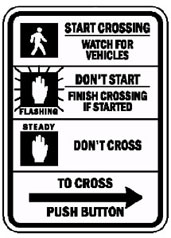
Explanation:
Pedestrian signals can be confusing, particularly at crowded urban intersections
with multiple signalheads. It has been well documented that many pedestrians
do not understand the meaning of pedestrian signals and indications, particularly
the flashing DON'T WALK signal.
A pedestrian push button is a device that send a call for the pedestrian phase
of the signal to occur. Pedestrian push-buttons are appropriate where occasional
pedestrian movements occur and adequate opportunities do not exist for pedestrians
to cross. Push-buttons may also be used with pedestrian signals to more quickly
provide a WALK interval and extend the WALK time for pedestrian crossing.
Where no pedestrian signals are present, actuation of the push-buttons may
be used to extend the green phase to allow pedestrians sufficient crossing
time.
It is important to remember that, in order for a person who is blind to know
that the signal has been changed and it is permissible to cross, they must
have cues. Cues are provided by the sound of moving traffic and also by accessible
pedestrian signals. Keep in mind that the use of multi-phased signals makes
it increasingly difficult for pedestrians that are blind to detect when it
is time to cross. More and more cities across the U.S. are installing accessible
pedestrian signals.
The push button should be in an accessible location and height for a person
in a wheelchair, and should be designed so that it can be easily pushed.
Instructional face plates should include Braille lettering and/or other raised
markings.
- Photo Slide: People waiting out in the middle of the road
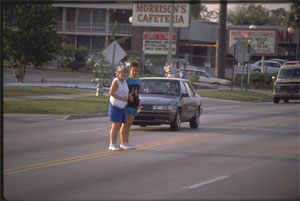
Explanation:
Pedestrians often need to get to the other side of the street, and there isn't
always a convenient intersection nearby. People on foot do not like to take
detours – they will almost always take the most direct route, even if it means
crossing in a dangerous location.
- Photo Slide: Aerial view mid-block crossing
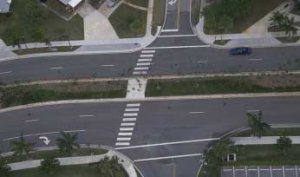
Explanation:
This is a good example of a location where a midblock crossing was needed.
Without a midblock crossing at this location, a pedestrian would have to walk
an extra half mile to get to the other side of the road. In locations like
this, the best approach is to make the crossing as visible as possible so
that motorists know they may encounter pedestrian crossings. At the crossing
location a pedestrian crossing sign (W11-2) is required and if the crossing
location is not marked with a crosswalk, the crossing sign shall be supplemented
with a diagonal pointing arrow plaque (W16-7P). It is also a good idea to
use an appropriate advance warning sign such as the Pedestrian Warning Sign
(W11-2) with supplemental plaques with the legend "AHEAD" or text
indicating distance to the crosswalk to provide advance notice to drivers.
- Photo Slide: Aerial shot of intersection
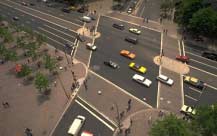
Explanation:
ADAAG includes comprehensive guidelines on installing curb ramps at intersections.
These requirements cover both the placement of the ramps at the curb and their
relationship to crosswalk markings in the intersection. Perpendicular curb
ramps (i.e. two per corner, each leading into their own respective crosswalks,
like the ones shown in this photograph) are preferred over diagonal curb ramps.
Diagonal curb ramps direct pedestrians toward the center of the intersection,
and often do not actually connect to the crosswalks.
- Photo Slide: Wheelchair on driveway ramp
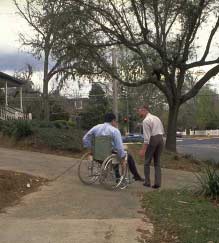
Explanation:
The Americans with Disabilities Act Accessibility Guidelines (ADAAG) includes
requirements for driveway design. Disabled pedestrians – particularly those
in wheelchairs – have a very difficult time negotiating cross slopes that
are greater than 2%. Steeper cross slopes can cause a wheelchair to tip over.
A sidewalk (such as the one in this photo) that crosses a steep driveway can
cause the person in the wheelchair to lose control and veer towards the street.
These requirements can be hard to meet if the sidewalk is immediately adjacent
to the curb. The photo on the right shows a solution - swing the sidewalk
away from the curb so that it meets the driveway at a level area.
- PowerPoint Graphic Slide: Driveway Design
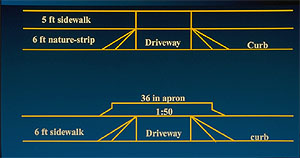
Explanation:
Accessible driveway design requires that the sidewalk cross the driveway at
a level area, with a cross slope that is no steeper than 1:50 or 2%. This
is easier to do when the sidewalk and roadway are separated by a planting
strip.
- PowerPoint Word Slide (title): Traffic Calming
Explanation:
Traffic calming is a term used to describe ways of encouraging slower speeds
and reducing cut-through traffic through physical modifications to the street
environment.
- PowerPoint Graphic Slide: A Traffic Calmed Neighborhood
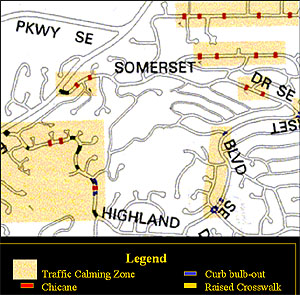
Explanation:
One important thing to remember about traffic calming is that it is more successful
if it is part of an integrated network of solutions. To be successful, it
requires a comprehensive approach to traffic problems in an area. One speed
hump used as a lone traffic calming device cannot be expected to solve speeding
problems. The best approach is to use a combination of devices.
- Photo Slide: Long, straight, wide street
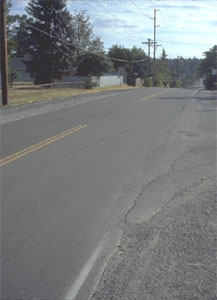
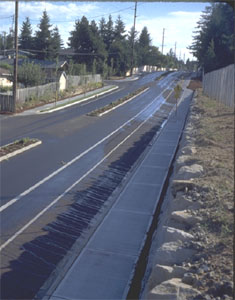
Explanation:
One of the main goals of traffic calming is to improve the "feel"
of the street, making it more comfortable for pedestrians, and less comfortable
for speeding motorists. A central principal of traffic calming is to visually
narrow the street and eliminate long vistas so that motorists are encouraged
to slow down. Wide, straight streets like the one on the left encourage higher
speeds.
One relatively simple traffic calming method is to "narrow" the
street. In the solution on the right, the pavement markings and a median
are used to visually narrow the street. In this example, they were able to
narrow the lanes to 11' wide, and provide 5' wide bike lanes on both sides.
The median in the center helps to slow down traffic, and also provides a refuge
area for pedestrians (this is not the best example of this since there is
no place on this landscaped median for pedestrians to stand).
A more effective means of slowing motor vehicle traffic is by causing a lateral
or vertical shift in the vehicle path as shown in the following slides:
- Photo Slide: 12' Speed hump
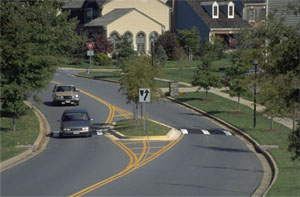
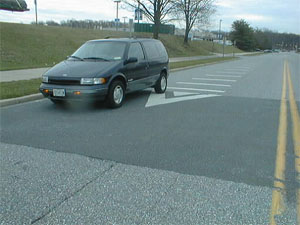
Explanation:
Speed humps are elongated speed bumps. Speed humps have a parabolic cross
section, while speed tables have a flat top. Humps and tables normally have
a height of no more than 3 to 3 1/2 inches and a travel length of 12' or 22'.
A 12' long hump (like the ones shown on the left) can be crossed at 12 mph
A 22' long hump or table (shown on the right) can be crossed at 25 mph (both
cause discomfort at higher speeds). A variety of signing and pavement marking
patterns can be used to warn motorists of the hump.
- Photo Slide: Traffic calming at a pedestrian crossing
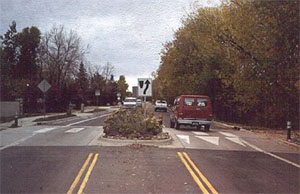
As mentioned earlier, the best approach is to combine several methods... This
is a speed table combined with a median to create a "pinch point".
The landscaping in the median also helps to break up the long view down the
street. One challenge in designing this type of device is to make sure that
the landscaping does not create a sight distance problem between motorists
and pedestrians.
- Photo Slide: Traffic circle on a neighborhood
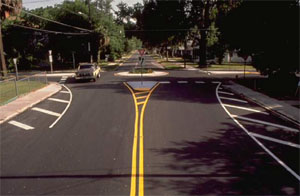
Explanation:
Traffic circles can be used as traffic calming devices at intersections, reducing
vehicle speeds. Mini traffic circles (like the one shown in this photograph)
are raised circular islands constructed in the center of residential street
intersections. They reduce vehicle speeds by forcing motorists to maneuver
around them and are sometimes used instead of stop signs. Traffic circulates
counterclockwise but larger vehicles may have to turn left in front of a circle
in order to successfully maneuver through the intersection. This design works
best when located on residential roads that need traffic calming, but are
not slated for truck use.
- Photo Slide: Roundabout on an arterial street.
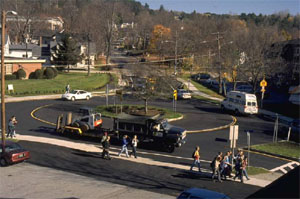
Explanation:
Roundabouts are different from traffic circles or rotaries. Modern roundabouts
follow very specific design guidelines that make them safe and efficient.
They have splitter islands on the approaches, and vehicles that are entering
the roundabout are required to yield to traffic in the circle. They have
a raised circle in the center that usually includes landscaping and occasionally
a truck apron to protect it from damage by large trucks. There is no parking
on the approaches to a modern roundabout.
Several studies in the U.S., Europe and Australia have found that roundabouts,
particularly single-lane roundabouts, have better overall safety performance
than stop controlled intersections and signalized intersections. In the U.S.,
a recent study showed that for 24 intersections converted to modern roundabouts
vehicular injury crashes decreased by 76%. Pedestrian crashes at these roundabouts
also decreased, however the numbers were too small to be statistically significant.
A Dutch study of 181 roundabouts (generally single-lane roundabouts) found
a reduction of 89% in pedestrian injuries and a reduction of 30% in bicyclist
injuries after conversion.
These safety improvements are primarily the result of a reduction in the number
of potential conflicts (such as right-angle conflicts and left-turn conflicts)
and slower vehicle speeds. At roundabouts, splitter islands separate entering
and exiting traffic at the approaches and serve as pedestrian refuge islands.
This means that pedestrians need only cross one direction of traffic at a
time.
There are some issues that can make roundabouts challenging for pedestrians.
Often times, the driver's attention is on the roundabout ahead, rather than
the pedestrian crossing in advance of the roundabout. Since traffic is not
required to come to a full stop while entering the roundabout, pedestrian
crossings at roundabouts can be difficult. It should be noted however, that
motor vehicles are required to yield to pedestrians in the crosswalks.
For pedestrians who are blind or vision impaired, roundabouts may be a confusing
and dangerous place. Pedestrians that are blind are very dependent on the
sounds of starting and stopping traffic when negotiating through an intersection.
With a roundabout, however, traffic does not necessarily stop at the intersection,
so it may be difficult for them to know when they are able to cross, difficult
to tell where traffic is coming from, and to know where there are gaps in
the traffic flow.
More research is needed to better understand the perceptions of pedestrians
that are blind or vision impaired and to make roundabouts more comfortable
for these users. Some possible improvements include the addition of sound
cues such as small rumble strips that would alert a user of an approaching
vehicle, pedestrian-activated signals, and a universal crossing-protocol where
pedestrians would raise their hand or walking cane to further alert drivers
of their crossing. Finally, roundabouts with multi-lane entries should only
be built when needed from a capacity standpoint since multi-lane roundabouts
lose some of the safety benefits of single-lane roundabouts.
Reference: FHWA-RD-00-067: Roundabouts: An Informational Guide, Insurance
Institute for Highway Safety, Status Report Vol. 35, No. 5, May 13, 2000
- PowerPoint Word Slide (title): Shared Use Path Design
(also termed Multi-Use Trails and Bike Paths)
Reference for this part of slideshow: AASHTO Guide for the Development
of Bicycle Facilities
- Photo Slide: Baltimore and Annapolis Trail
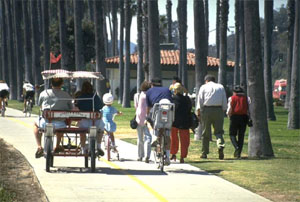
Explanation:
Multi-use trails are popular among bicyclists and pedestrians for both recreation
and transportation use. These are some great examples of trails in urban
areas that are used for transportation:
- Burke-Gilman Trail, Seattle, Wash.
- Baltimore and Annapolis Trail, MD
- Schuylkill River Greenway, Philadelphia, PA
- Rock Creek Park, Washington, DC
- University Parks Trail, Toledo, Ohio
(and many more)
- Graphic Slide: Cross section of a shared use path
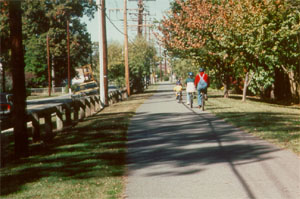
Explanation:
Shared use path design is covered extensively by the AASHTO Guide for the
Development of Bicycle Facilities. The standards cover everything from
horizontal and vertical curvature to trail/roadway intersections to trail
bridge structures. A few basics: paths should be a minimum of 10' wide to
accommodate two-way bicycle travel (some urban areas are installing 12' and
14' wide trails due to heavy use). Shared use paths should have a 2' minimum
level shoulder (with no vertical obstructions).
- Photo Slide: Crowded shared use path with painted lane lines
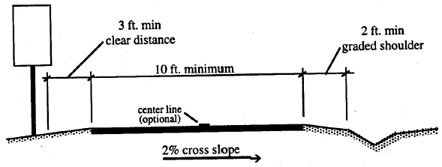
Explanation:
Shared use paths have become so popular in urban areas that they are often
crowded, leading to conflicts (and sometimes injuries). One solution is to
develop separate lanes of travel, as shown in this photograph.
- Photo Slide: Path user-actuated signal
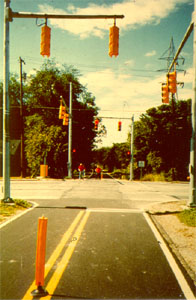
Explanation:
Shared use path/roadway intersections should be carefully designed to increase
the safety of trail uses. Often, these intersections occur at midblock locations,
where motorists are not expecting pedestrians and bicyclists to cross.
This is a shared use path/roadway intersection on the West Orange Trail near
Orlando, FL. The light stays green until a trail user hits the signal button.
Decisions about whether this type of signal is warranted are usually made
after an engineering analysis that considers anticipated trail volumes, available
"gap" time for pedestrians to cross, and other factors such as visibility
and traffic speed. Warning signingand crosswalk markings are important features
of the crossing as well.
- Photo Slide: Trail bridge
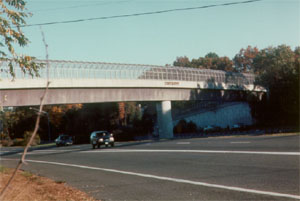
Explanation:
Return to top
Page last modified on February 1, 2013


































































