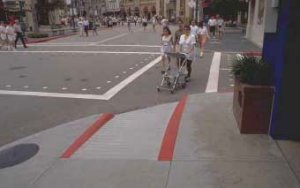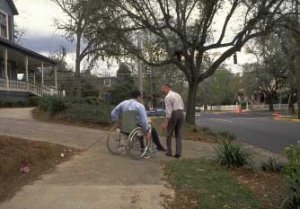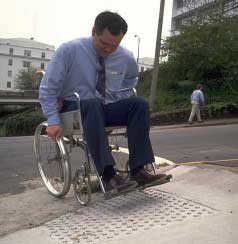U.S. Department of Transportation
Federal Highway Administration
1200 New Jersey Avenue, SE
Washington, DC 20590
202-366-4000
| < Previous | Table of Content | Next > |
There are 43 million people in the United States with disabilities. Virtually all are pedestrians at one time or another. People with disabilities hold jobs, attend school, shop, and enjoy recreation facilities. Anyone can experience a temporary or permanent disability at any time, due to age, illness, or injury. In fact, 85 percent of Americans living to their full life expectancy will suffer a permanent disability. Design deficiencies frequently can be overcome by an agile, able-bodied person. However, when age or functional disabilities reduce a person's mobility, sight, or hearing, a good design is very important. The Americans With Disabilities Act (ADA) was enacted by Congress on July 26, 1990 to prohibit discrimination against people with disabilities. This civil rights law ensures that a disabled person will have full access to all public facilities throughout the United States. The law has specific requirements for pedestrian facilities on private as well as public property, such as sidewalks and pedestrian accommodations within the right of way of streets and highways. This section provides an overview of basic accessibility requirements that most often come into effect when designing pedestrian facilities in the public right of way. A complete set of standards can be found in the Americans With Disabilities Act Accessibility Guidelines, developed by the Access Board. Although these standards are not covered in this section, ADA guidelines also apply to parking lots, passenger loading zones, steps and stairways, bus loading areas, and a variety of other features in of public rights of way.
For traffic engineering purposes, a disability can be classified in one or more of three functional categories: mobility impairments, sensory deficits, or cognitive impairments. A person with a mobility impairment is limited in his/her method or ability to move about because of a physical disability or circumstance. This includes people who use wheelchairs and those with braces, crutches, canes, and walkers. It also includes persons with balance or stamina problems. Pregnant women are in this category as well. While sensory deficits are most often associated with blindness or deafness, partial hearing or vision loss is much more common. Other persons have lost sensation in some part of their body. Color blindness, especially of red and green, is also a sensory deficit. Cognitive impairments refer to a diminished ability to process information and make decisions. This includes persons who are mentally retarded or who have a dyslexic type of learning disability. In the United States, those who are unable to read or understand the English language are also in this category. Based on tests conducted by the Veterans Administration, the level of energy expended by a wheelchair user is about 30 percent higher than that needed by a pedestrian walking the same distance. Moreover, a person on crutches or with artificial legs uses 70 percent more energy to go the same distance. If a person using a wheelchair travels a full city block and finds no curb cut, doubles back and travels that same distance in the street, it is the equivalent of an ambulatory person going four extra blocks. This illustrates the importance of removing physical barriers from our street network.
 Curb cuts are a critical design consideration for persons in wheelchairs. |
The Americans With Disabilities Act was signed into law on July 26, 1990. This civil rights law ensures that a disabled person will have full access to all public facilities throughout the United States. It is important to be not only in compliance with the letter of the law, but also with the spirit of the law. A prioritized plan for improvements should be in place with resources allocated to those locations where there is the greatest need. A primary concern for public agencies is providing access to public transit and to public buildings and facilities. In most cases, this will involve removing barriers to wheelchair access along sidewalks, installing accessible wheelchair ramps, and improving access to bus stops, as well as other features to accommodate pedestrians with various disabilities. Dimensions and rules in the chapter are based on current standards set by the Architectural and Transportation Barriers Compliance Board, the Uniform Federal Accessibility Standards (UFAS), and the American National Standards Institute (ANSI) codes at the time of writing of this document. These rules may be updated from time to time, and local codes that are more strict should supersede these codes.
 Driveway slopes should not encroach into the sidewalk. |
Wheelchairs require a 0.9-meter (3-feet) minimum clearance width for continuous passage, so sidewalks should have a minimum clearance width of at least 1.5 meters (5 feet). They should be paved with a smooth, durable material. Sidewalks should be built and maintained in urban areas along all major arterial streets, in commercial areas where the public is invited, and at all transit stops and public areas. It is desirable to have paved sidewalks on both sides of all streets in urban and suburban areas to provide mobility for disabled (as well as non-disabled) pedestrians. A planting strip, which serves as a buffer between on-street vehicles and pedestrians on the sidewalk, can be especially beneficial to visually impaired pedestrians on the sidewalk and to wheelchair users. Sidewalks should be kept in good condition, free from debris, cracks, and rough surfaces.
To the extent practicable, sidewalks should have the minimum crossslope necessary for proper drainage, with a maximum of 25 millimeters (1 inch) of fall for every 1.2 meters (4 feet) of width (2 percent). A person using crutches or a wheelchair has to exert significantly more effort to maintain a straight course on a sloped surface than on a level surface. There should be enough sidewalk crossslope to allow for adequate drainage. The maximum cross-slope should be no more than 2 percent )1:50) to comply with ADA requirements. Driveway slopes should not encroach into the sidewalk, and a 1.8-meter (6-foot) setback will generally prevent this encroachment. Where the sidewalk is located adjacent to the street, it should be rerouted sufficiently away from the street (to the back of the right of way or on an easement, if necessary), out of the driveway slope.
Ramps are defined as locations where the grade exceeds 5 percent along an accessible path. Longitudinal grades on sidewalks should be limited to 5 percent, but may be a maximum of 1:12 (8.3 percent), if necessary. Long, steep grades should have level areas at intermittent distances (every 30 ft), since traversing a steep slope with crutches, artificial limbs, or in a wheelchair is difficult and level areas are needed for the pedestrian to stop and rest. In areas where it is impossible to avoid steep grades, an alternative route (such as an elevator in a nearby building) should be provided. However, the ADA does not require accommodations in all locations where natural terrain prevents treatment.
When grades exceed 5 percent, special textures and handrails may be required. Handrails are used by persons in wheelchairs to help pull themselves up and are used by other persons for support. Specifications for ADA-approved handrails can be found in the Americans With Disabilities Handbook. Informational signs, indicating alternative routes or facilities, can be placed at the base of the grade or in a guidebook for the area. Arrangements may be made with the local transit authorities to transport persons with disabilities at reduced (or no) fares where steep grades or other obstacles prohibit or severely impede access.
Street furniture, such as benches and bus shelters, should be out of the normal travel path to the extent possible. For greater conspicuity, high-contrast colors, such as red, yellow, and black, are preferable. The following guidelines should be considered in the positioning of street furniture:
Another common problem for wheelchair users is the placement of street furniture next to on-street parking, which can make exiting a car or lift-equipped vehicle difficult. One remedy is to relocate the street furniture toward the end of the parking space instead of the center, or at the back of the sidewalk furthest from the curb. At least 1.5 m (5 ft) of clear space width along the sidewalk is needed to allow for exiting a vehicle. Other objects, such as streetlight poles, may be more difficult to move, so consideration may be given to relocating the handicapped parking space or reserving extra handicapped parking spaces.
Some individuals may have difficulty operating pedestrian push buttons. In some instances, there may be a need to install a larger push button or to change the placement of the push button. Pedestrian push buttons should always be easily accessible to individuals in wheelchairs, and should be no more than 1.05 meters (42 inches) above the sidewalk. The force required to activate the push button should be no greater than 2.2 kg (5 lb).
Pedestrian push buttons should be located next to the sidewalk landing, the top of the ramp, and adjacent to the appropriate crosswalk ramp. If there are two push buttons at a corner (one for each crosswalk), the push buttons should be located on separate poles and adjacent to their respective ramps.
 A pavement grinding project left an exaggerated lip at this curb cut. |
The single most important design consideration for persons in wheelchairs is to provide curb cuts. New and rebuilt streets with sidewalks should always have curb cuts at all crosswalks. It is desirable to provide two curb cuts per corner. These also benefit others with mobility limitations, elderly pedestrians, and persons pushing strollers, carts, etc. A "roll" curb (i.e., one with a sloped rather than a vertical curb face) is a barrier and will not allow for wheelchair access. Curb cuts should be at least 1.0 meter (3 ft-4 inches) wide at the base, with flared sides that do not exceed a slope of 2.33 percent and ramps that do not exceed 8.33 percent.
The ramps should be flared smooth into the street surface. Ramps should be checked periodically to make sure large gaps do not develop between the gutter and street surface. There may be a need to remove accumulations of asphalt at the edge of the curb radius. Single ramps located in the center of a corner are less desirable than a separate ramp for each crosswalk to accommodate disabled pedestrians and should not be built for newly constructed or reconstructed sidewalks. Separate ramps provide greater information to visually impaired pedestrians in street crossings, especially if the ramp is designed to be parallel to the crosswalk. Crosswalk markings should be located so that a pedestrian in a wheelchair should not have to leave the crosswalk to enter or exit the street. In some cases, a wider ramp may be used to accommodate pedestrians in wheelchairs.
Ramps or cut-through islands should be provided for marked or unmarked crosswalks at median (or frontage road) islands. Cut-throughs should be designed to provide proper drainage and to avoid ponding.
Drainage is important. Standing water can obscure a drop-off or pothole at the base of a ramp and makes the crossing messy. Storm-drain inlets should be clear of the crosswalk. If this is not possible, the openings in the grate should be no larger than 13 millimeters (0.5 inch) in width.
To help you realize how challenging visual and mobility impairments can be, you will get a chance to travel in a wheelchair, and then as a blindfolded pedestrian. For safety, the following rules apply to this activity:

The island above does not provide a cut-through. Note that the older
woman is having difficulty, whereas the other pedestrians are
already crossing.
Text and graphics for this lesson were derived from the following sources:
Drake and Burden, Pedestrian and Bicyclist Safety and Accommodation Participant Workbook, NHI Course #38061, FHWA-HI-96-028, 1996.
Florida Department of Transportation, Pedestrian Planning and Design Guidelines, 1997.
The following Federal agencies are responsible for providing information about the Americans With Disabilities Act (ADA). The agencies and organizations are sources for obtaining information about the law's requirements and informal guidance for complying with the ADA. They are not sources for obtaining legal advice or legal opinions about your agency's rights or responsibilities under the ADA.
Architectural and Transportation Barriers Compliance Board 1331 F Street, NW, Suite 1000 Washington, DC 10004-1111 1-800-872-2253 (voice and TDD)
Equal Employment Opportunity Commission 1801 L Street, NW Washington, DC 20507 Questions and Documents: 1-800-669-3362 (voice) 1-800-800-3302 (TDD)
Federal Communications Commission for ADA documents and general information: 202-632-7260 (voice) 202-632-6999 (TDD)
President's Committee on Employment of People With Disabilities Information Line: 800-232-9675 (voice and TDD)
U.S. Department of Justice Civil Rights Division Public Access Section P.O. Box 66738 Washington, DC 20035-6738 202-514-0301 (voice) 202-514-0383 (TDD)
U.S. Department of Transportation Federal Transit Administration 400 7th Street, SW Washington, DC 20590 202-366-1656 (voice) 202-366-2979 (TDD)
Office of the General Counsel 202-366-9306 (voice) 202-755-7687 (TDD)
| < Previous | Table of Content | Next > |
